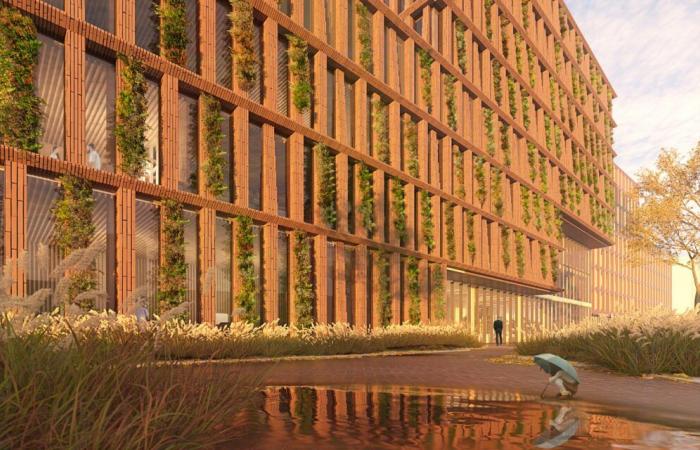The real estate development company “Eriadas” submitted to the Vilnius City Municipality for consideration two administrative buildings and a hotel building (“co-living”) in Vilnius, Geležinio Vilko str. 6, design proposals.
“Eriadas” and “DIFF Develop”, an investment company dedicated to informed investors of closed type, purchased the former ERGO central office building in Vilkpėda district in February of this year, and plans to build a modern three-building complex in its place. The presented project proposals were prepared by the architectural studio “Cloud architektai”.
“Together with the team of architects, we aimed for this project to become another impulse for the revival of the Vilkpėdė district and to enrich the territory of the former factory district with high-quality new architecture. The new project reflects the balance between preserving the character of Vilkpėdė and adapting it to the modern needs of the place, taking into account the remaining structures of the industrial complex and incorporating modern design solutions. This part of the city has great potential, it is surrounded by nature, so the approach to decisions was careful and respectful”, says Vita Žutautaitė, director of Eriad.
In the first stage of the project, a 4-8-storey administrative building is planned, the total surface area of which will reach 15,310 sq.m. m., of which the area of administrative premises is 12,997 sq. m. m., and the area of commercial premises is 2,313 sq.m. m. In the second phase, a 6-9-story administrative building is planned, the total surface area of which will be 13,864 square meters. m., of which the area of administrative premises will be 12,503 sq. m. m., and the area of commercial premises – 1,361 sq.m. m.
In the third phase, it is planned to build an 8-9-story co-living complex with 234 apartments, the total surface area of which will be 6,987.80 square meters. m.
Three car storage facilities for 253, 239 and 88 cars are planned in the underground floors of the project. The buildings are designed with advanced technologies that include smart automated climate control, lighting and security systems. Solar panels are planned to be installed on the roofs of the buildings.
It is planned that construction permits for the project will be received in 2025. II quarter.
The architects of the project envisioned long-lasting natural materials, such as red bricks, ceramics and rusted metal, for the facades of the buildings. The design prioritizes natural lighting and energy efficiency by integrating green materials and energy-saving systems.
The open ground floor design will connect the internal spaces with the external environment and create an immediate connection between the indoor and outdoor spaces. The first floors of the buildings are planned to be used for commerce – cafes or shops. Among the green islands, public spaces will be created for community cultural and social gatherings, which will enrich the daily life of the district.



Tags: site ERGO central office exceptional project hotel building planned MadeinVilnius .lt
-









